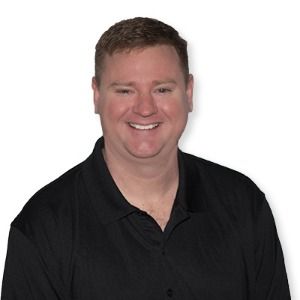
UPDATED:
Key Details
Property Type Single Family Home
Sub Type Single Family Residence
Listing Status Active
Purchase Type For Sale
Square Footage 2,751 sqft
Price per Sqft $545
MLS Listing ID 25004639
Style Ranch,Traditional
Bedrooms 4
Full Baths 3
Half Baths 1
HOA Y/N No
Year Built 2013
Annual Tax Amount $9,521
Lot Size 5.300 Acres
Acres 5.3
Property Sub-Type Single Family Residence
Property Description
Location
State TX
County Burleson
Community Other
Area Other
Direction From the Intersection of Hwy 21 and Hwy 36 in Caldwell, go west on Hwy 21 to N. Banks/FM 975 (flashing light) and turn LT. Stay on 975 for approximately 1.5 miles and the home will be on the LT.
Interior
Interior Features French Door(s)/Atrium Door(s), Granite Counters, High Ceilings, Ceiling Fan(s), Dry Bar, Kitchen Exhaust Fan, Kitchen Island
Heating Central, Electric
Cooling Central Air, Ceiling Fan(s), Electric
Flooring Concrete
Fireplaces Type Gas, Wood Burning
Fireplace Yes
Appliance Built-In Gas Oven, Cooktop, Dishwasher, Gas Water Heater, Multiple Water Heaters, Microwave, Tankless Water Heater
Laundry Washer Hookup
Exterior
Exterior Feature Fire Pit
Parking Features Attached
Garage Spaces 3.0
Fence Cross Fenced, Partial, Pipe
Pool In Ground
Community Features Barbecue, Fitness Center
Utilities Available Electricity Available, Septic Available, Water Available
Water Access Desc Well
Roof Type Composition
Accessibility Accessible Doors
Handicap Access Accessible Doors
Porch Covered
Road Frontage Public Road
Garage Yes
Building
Lot Description Open Lot, Trees
Story 1
Foundation Slab
Builder Name Ed Green Custom Homes
Water Well
Architectural Style Ranch, Traditional
Structure Type HardiPlank Type,Stone
Others
Senior Community No
Tax ID PT of 43471
GET MORE INFORMATION

Benjamin Dias
Broker/Realtor/Team Lead | License ID: 0532184
Broker/Realtor/Team Lead License ID: 0532184


